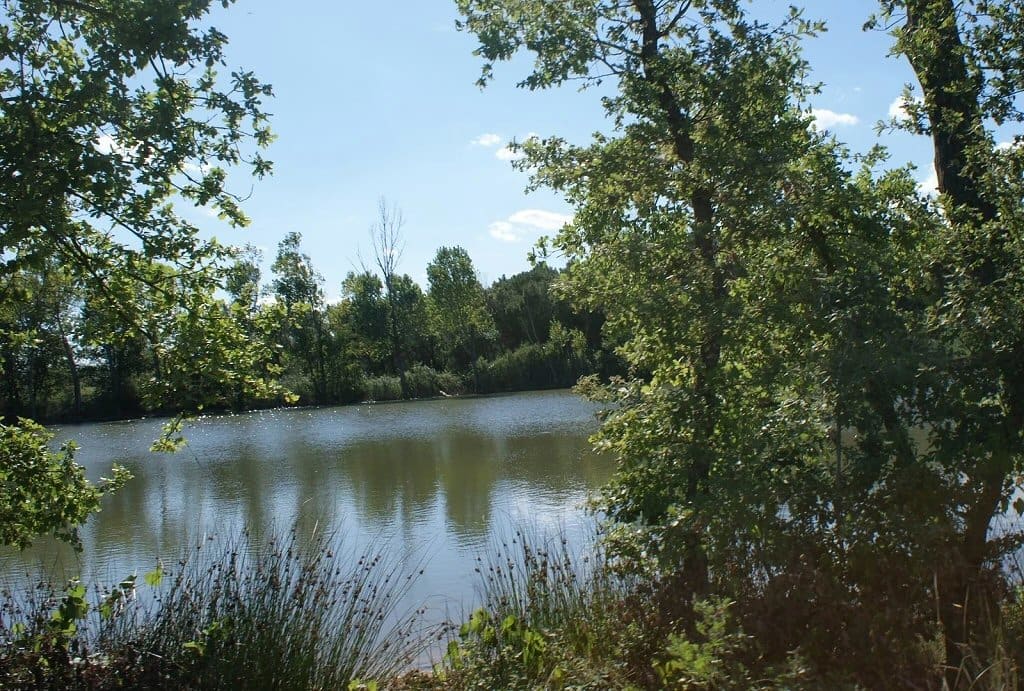The main body of the country house dates back to the early 18th century.
It has recently undergone a three-year renovation project and has been totally restored to the highest specifications by local craftsmen, with the primary aim to retain its ancient features and character while upgrading its amenities to bring them in line with modern day requirements.
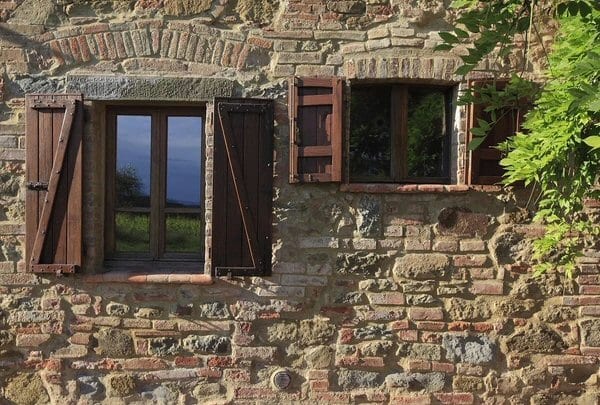
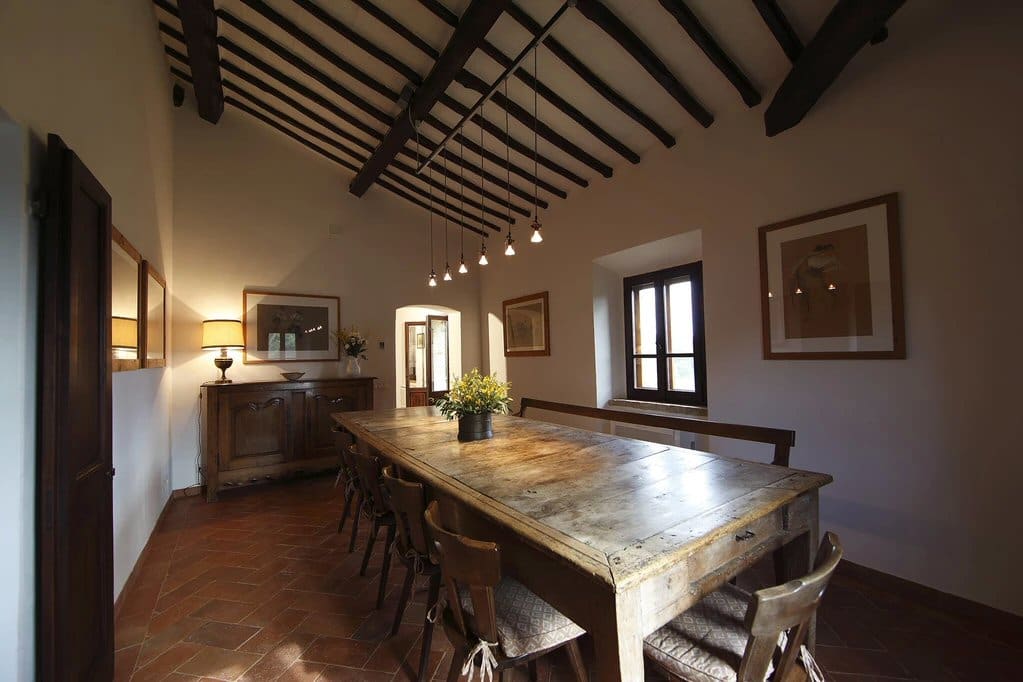
Throughout the house, the materials are still the same that were used when it was originally built over three centuries ago – terracotta and the local gray stone pietra serena, chestnut timber beams and whitewashed walls.
The result is a property which – while still proudly displaying its centuries-old beams and stone walls – is air conditioned and heated by means of a latest-technology air source heat pump powered by photovoltaic panels, is fitted with modern ensuite bathrooms, and of course equipped with a wifi internet connection.
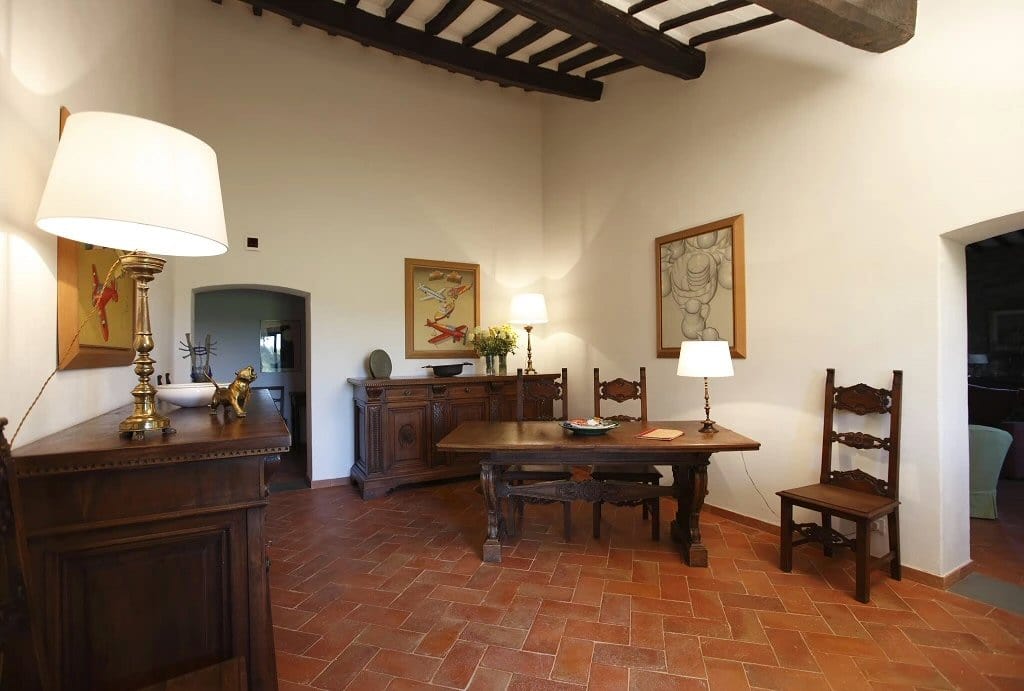
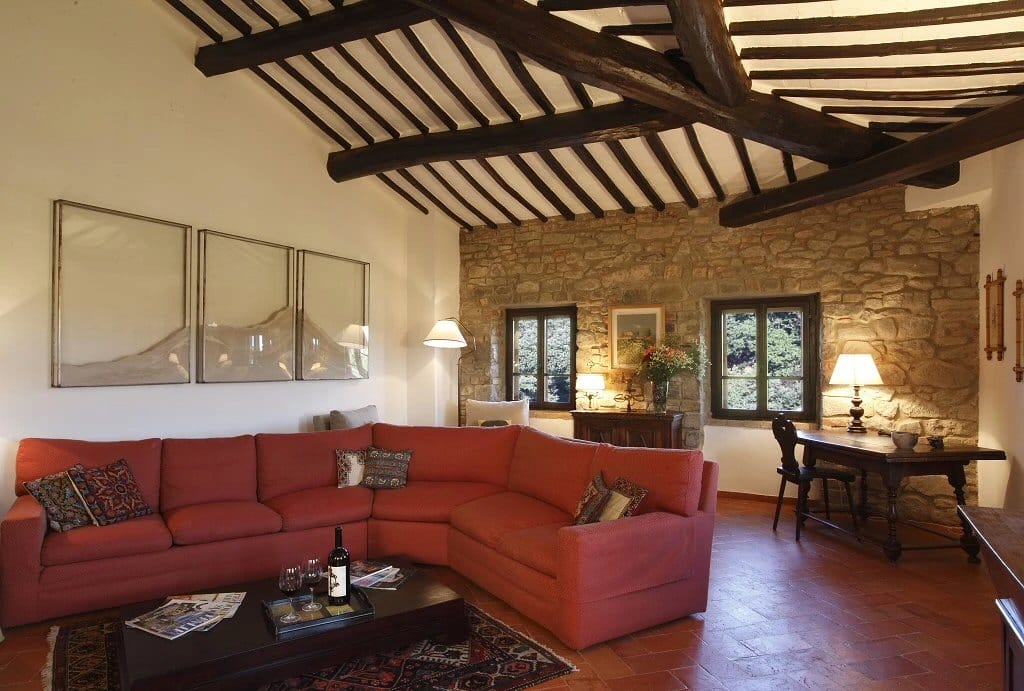
Contemporary art pieces add to the interest of the place – that is warm, welcoming and relaxing.
The property can accommodate up to 12 guests in 3 suites and 2 double bedrooms, all ensuite.
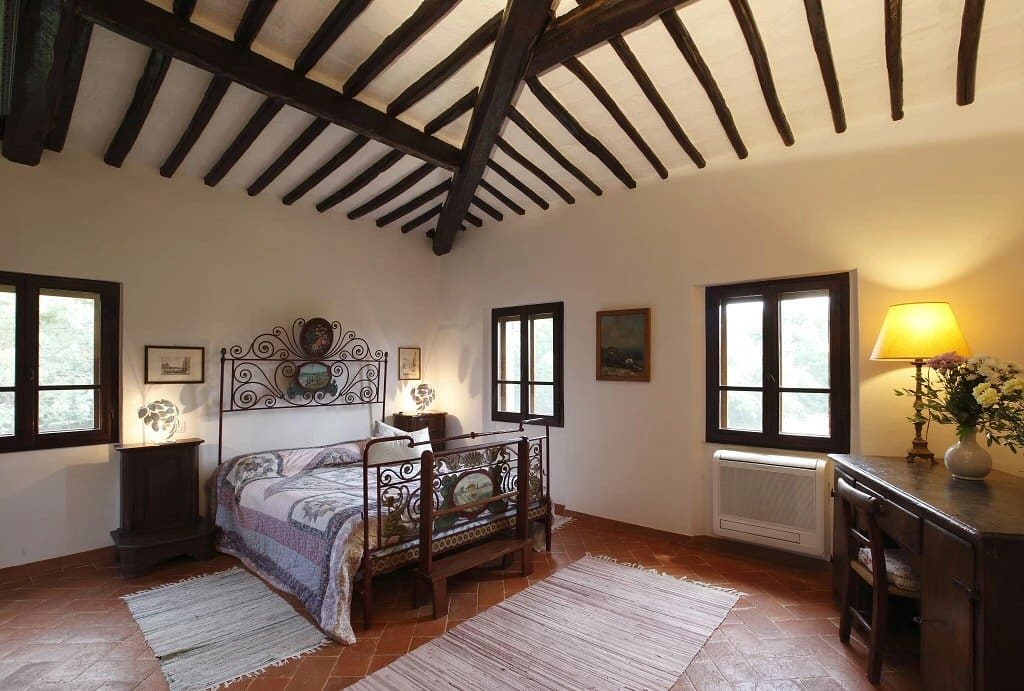
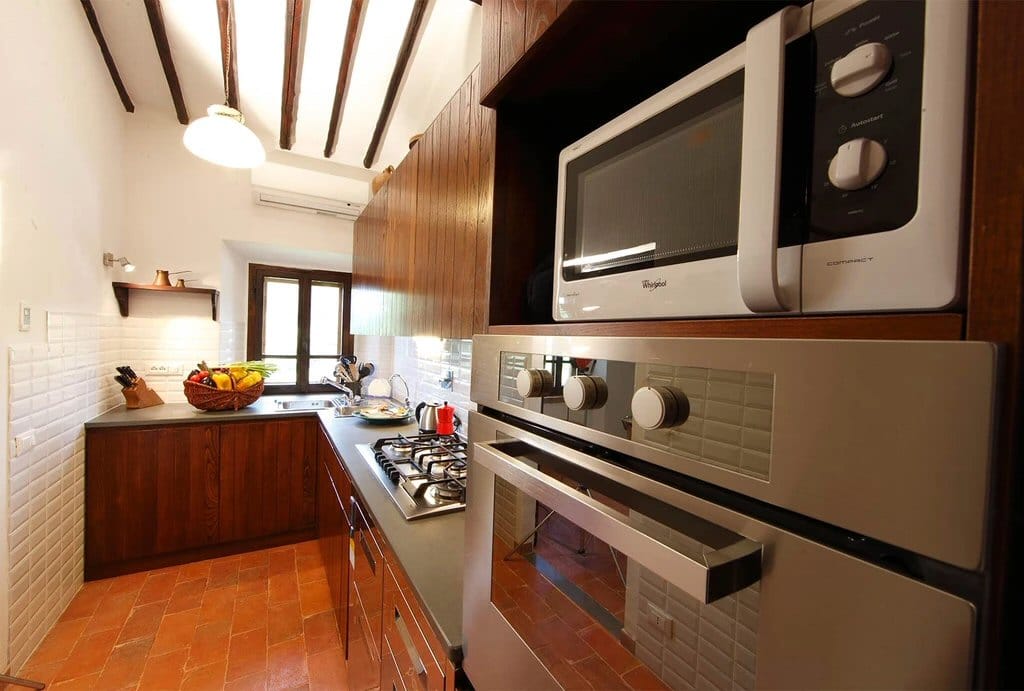
The modern kitchen and pantry are well equipped with a professional drawer-fridge, 6-hob gas cooker, freezer, ice-maker, multi-function and microwave ovens, dishwasher, kettle and coffee machine.
In the living room a large sofa opposite an open fireplace, a comfortable reading corner and an antique Swiss desk are a haven for lazy moments away from the heat of the sun.
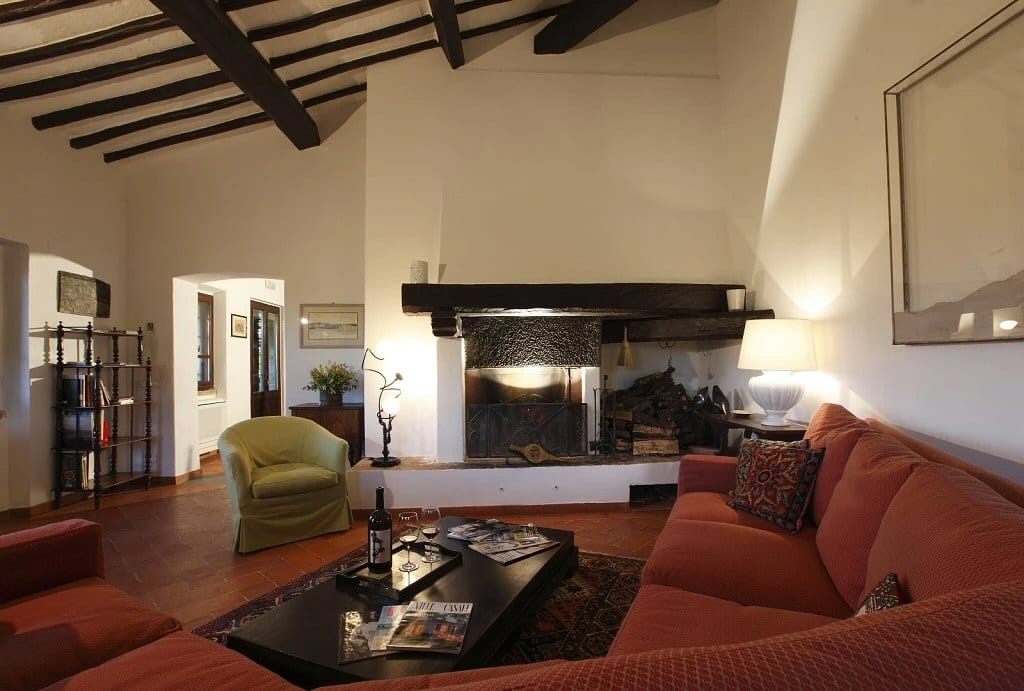
The Estate and Facilities
The estate develops over 125 acres of woodland, vineyards and arable land at the foot of the Cortona hills West of Lake Trasimeno, where Umbria meets Tuscany.
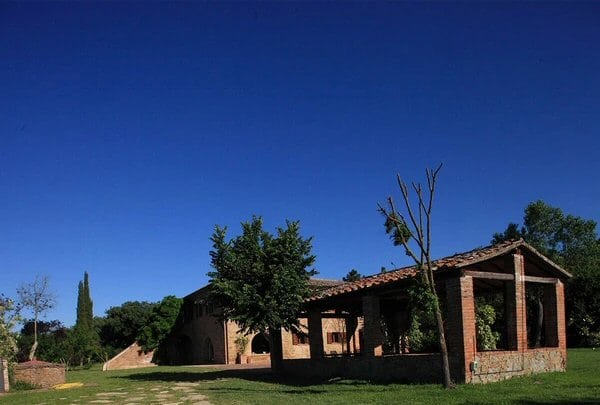
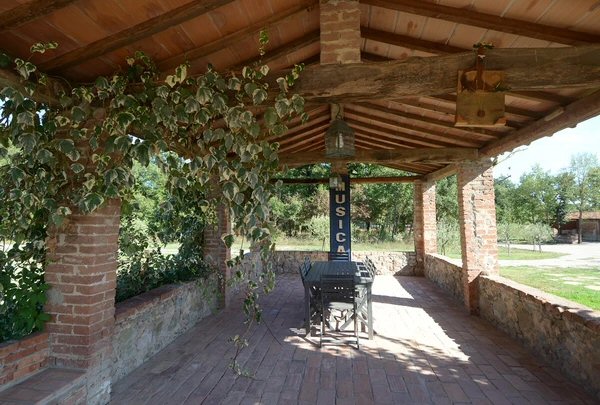
The grounds around the house are planted with local wild species – an informal garden that is well kept but not manicured, with quiet corners in the shade, a large paved area for children’s games and an ancient shed for dining, reading or a peaceful nap.
Unspoilt views of the surrounding rolling hills can be enjoyed, with Mount Amiata in the background and the vineyards and oak woods in the foreground.
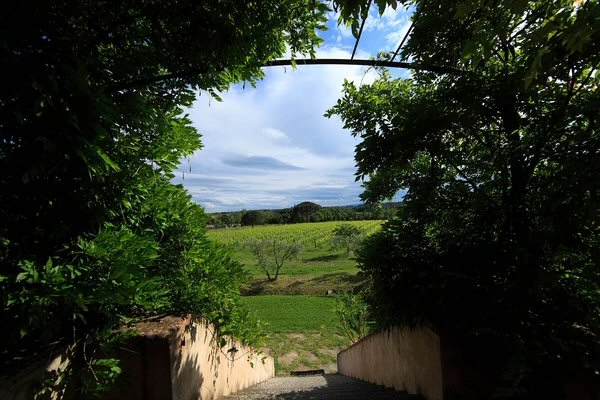
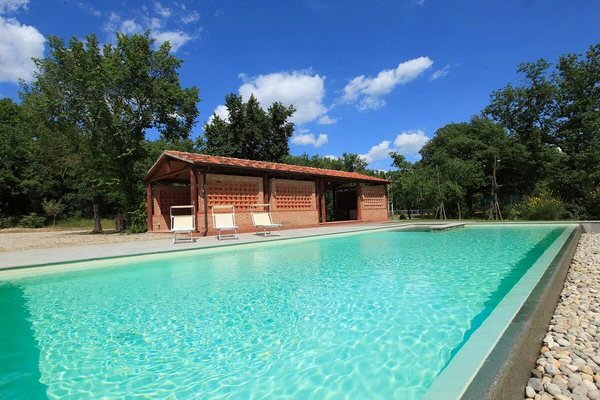
The infinity pool is 15×6 meters (16.4×6.6 yards) and 140 centimeters (55 inches) deep. It is surrounded by a stone and timber solarium with large and comfortable stone steps leading into the water.
The pool house is a conversion of what was once a tractor shed, and during the summer becomes the hub of leisurely life on the estate. It comprises a lounge area, a bar/kitchenette, professional electric barbeque, tables and chairs for alfresco dining, shower, cloakroom and changing closet. It is well equipped to allow spending the entire day at the pool and tennis court without the need to return to the main house.
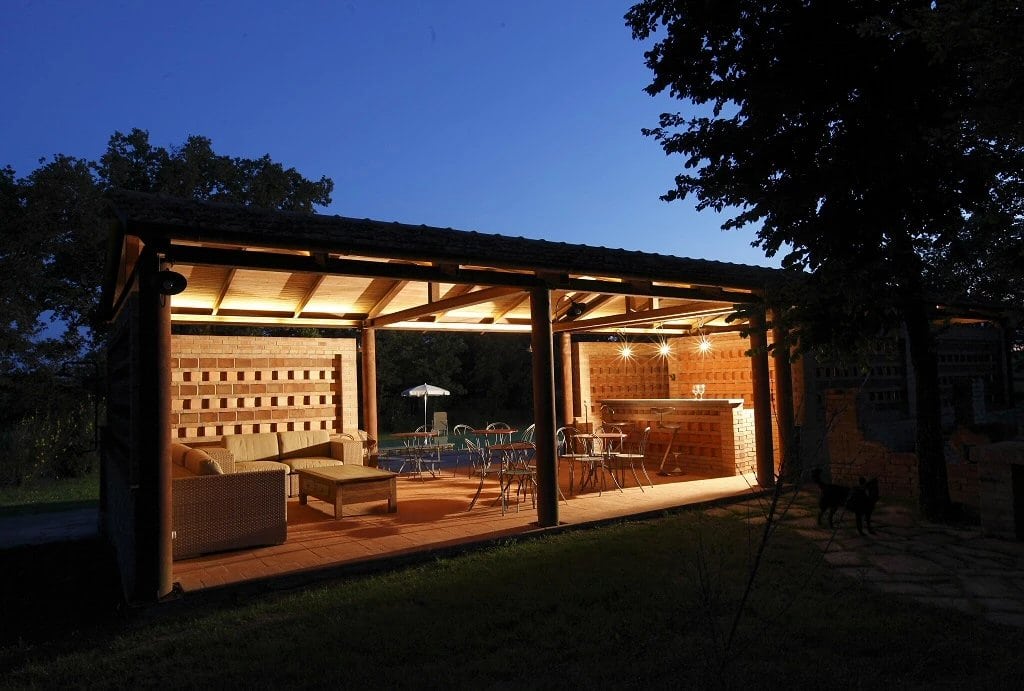
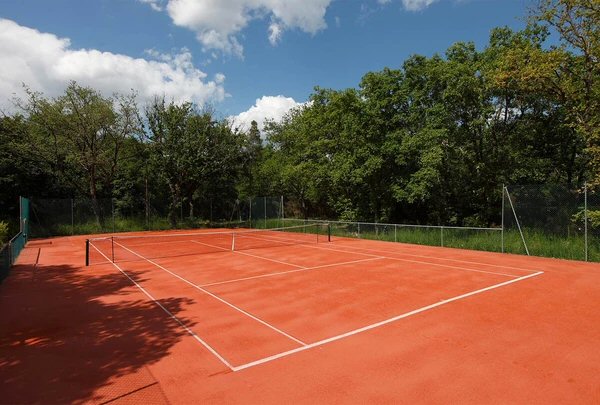
The tennis court is quite unique. Set in the midst of mature oak trees, it displays an amazing Mantoflex surface, a synthetic material that looks and performs like clay, but has the advantage of being usable throughout the year and of draining quickly after the rain.
A small natural lake lies a few hundred meters/yards from the house, surrounded by reeds, blackberry shrubs and wild vegetation. It is inhabited by tench and carp, and is an anglers’ paradise. Please make sure you bring your own equipment!
